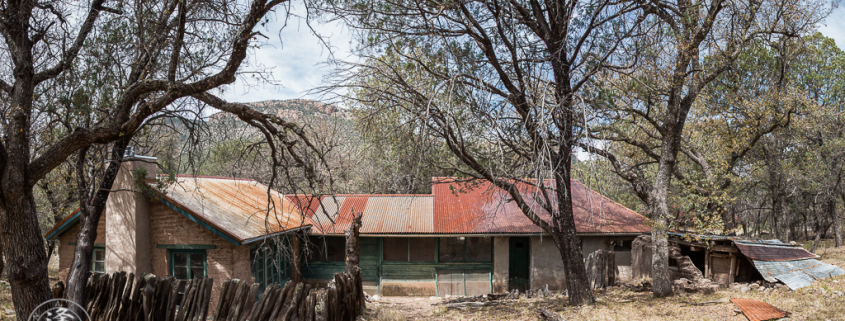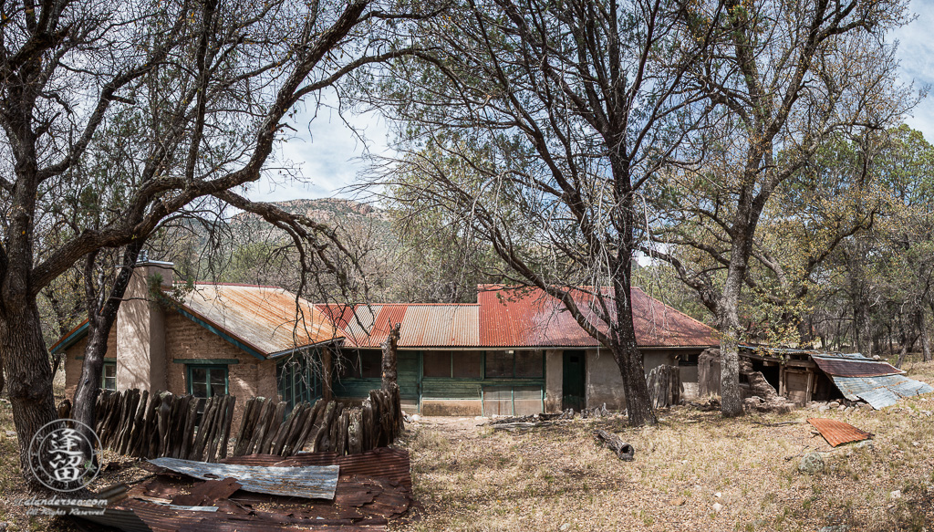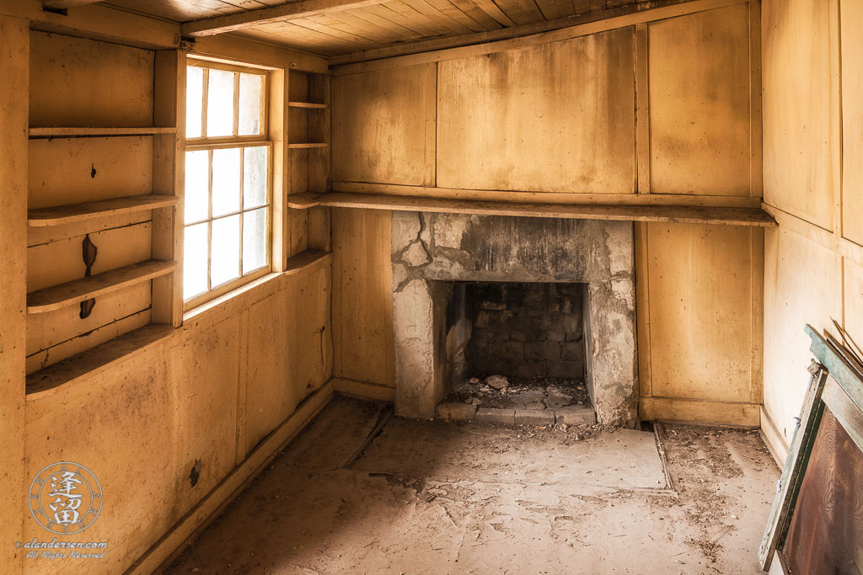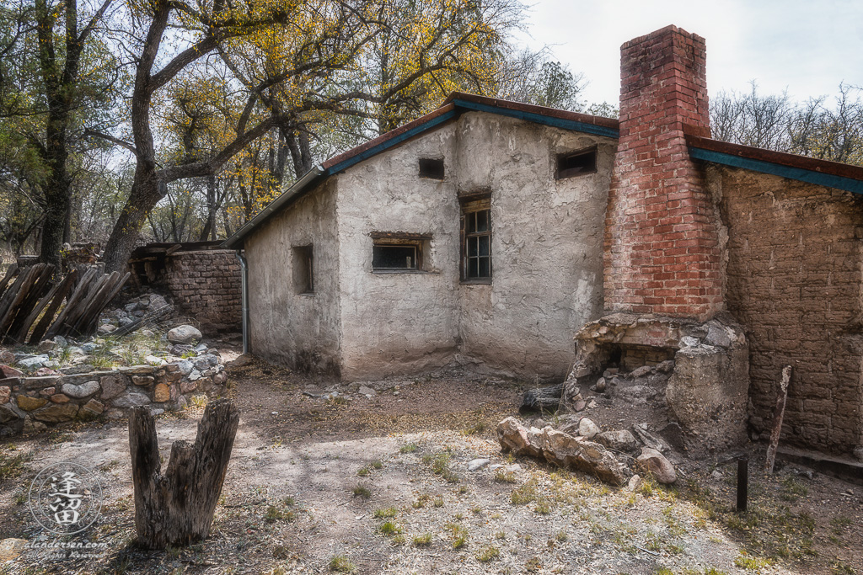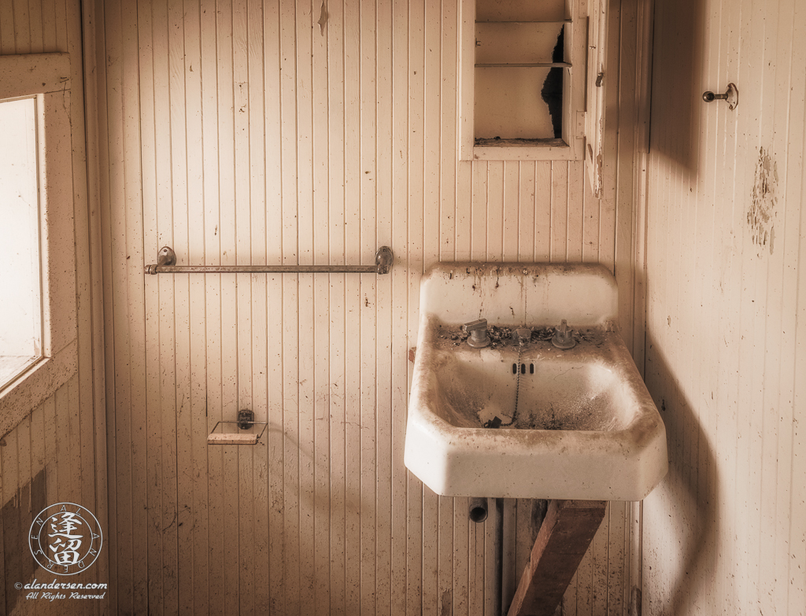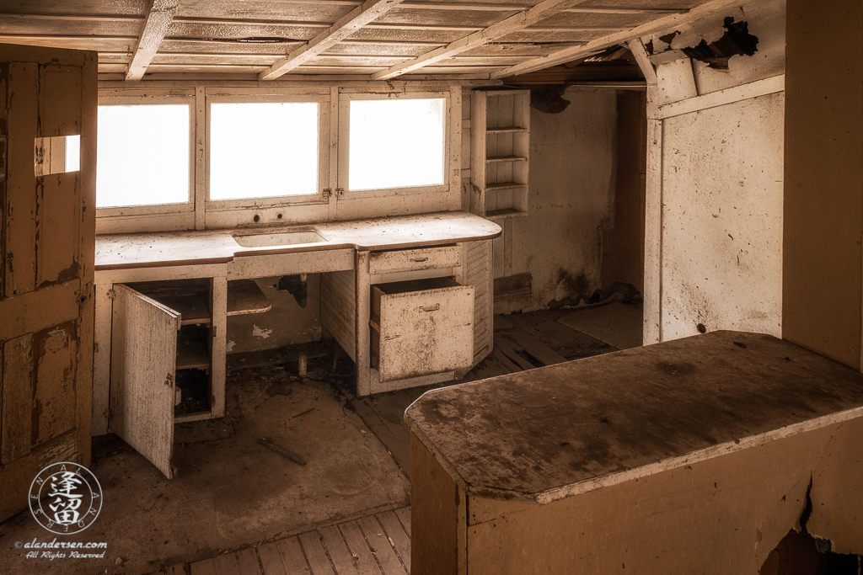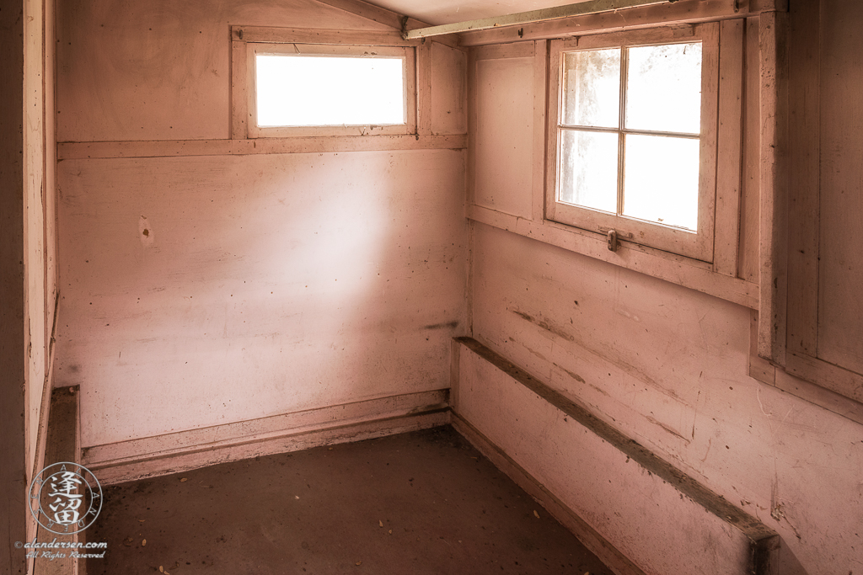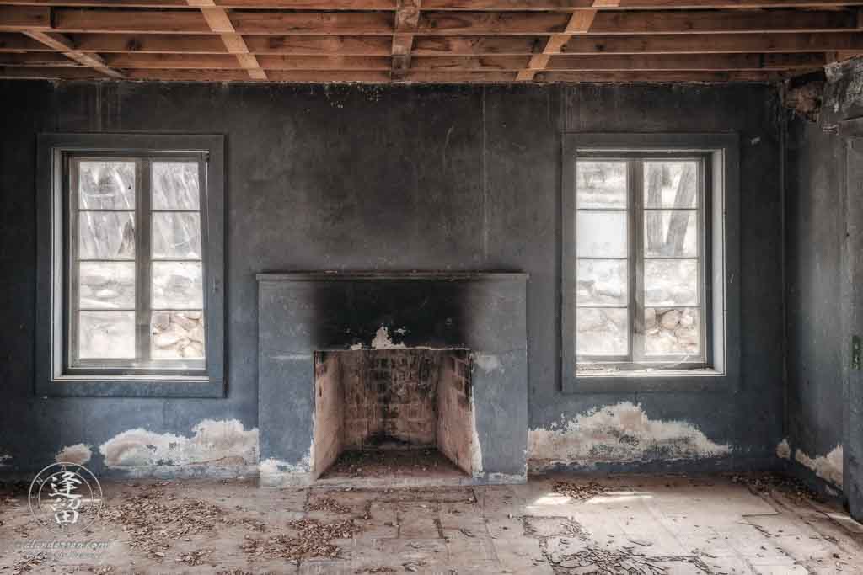Ranch House At Camp Rucker
One of the fascinating structures at Camp Rucker, located in Rucker Canyon outside of Douglas Arizona, is the large sprawling structure that was obviously the main building on the site. There are no interpretive signs explaining the origins of the structure, its purpose, nor whether it was an original part of this historical military outpost..
The solid construction and layout suggest it may have been the Commandant’s home. The front entrance leads into a large yet narrow room that is well lit, with a fireplace at one end and many book shelves recessed into the outer walls; a perfect room from which the Commandant could administer his post and yet still double as a family sitting room during non-duty hours. A bathroom is accessible just off the main entrance, as is a single step that leads further into the more private areas of the house where one finds the bedrooms and kitchen.
The building is also in a strategic location within the confines of the camp. It is situated away from the dust and smells that would be found around the main parade grounds and stables, but near the officers quarters so as to be accessible to the Commandant’s staff. The stables, arguably the most important structure in the camp, are visible from the windows of the Commandant’s office, and the commissary and bakery are within 5 minutes walking distance.
I’ve been able to piece together the following information which shows that the building existed prior to 1920 and is therefore not a recent addition to the site. Also, up until that time the old commissary building was used as the main ranch house.
After being abandoned by the Army, “Colonel” Michael Gray, a Justice of the peace from Tombstone, Arizona, assumed ownership of Camp Rucker in 1883 using a “Squatter’s Claim”, moved his cattle onto the property, reclaimed the old commissary building as his ranch house, and designated the surrounding 22,000 acres as his cattle ranch. He registered his cattle brand as “OCR”, for “Old Camp Rucker””.
Poor health forced Gray sell the ranch to Theodore and Mathilde Hemp in 1896. The two were illustrative artists, who also did watercolours, and they continued the traditional ranching operations, adding some goats to the mix. They wrote of the ranch house as already being built when they first arrived and therefore were probably referencing the converted commissary building that Michael Gray used.
In 1919 Charles and Mary Kidder Rak purchased the ranch. Charles was a cattle rancher and Mary was from San Francisco. She wrote a fascinating book, “Cowman’s Wife”, that detailed how she learned to live the life of a cattle rancher. They continued using the “OCR” brand name that Michael Gray had established back in 1883.
In her book, Mary stated that her and Charles moved into the same building that all their predecessors used as the main ranch house, the old commissary. However, shortly after acquiring the ranch a fire broke out which gutted that building, leaving only the adobe walls standing. Mary wrote that they moved their remaining possessions into one of the other large buildings and established it as the new ranch house. They then began to remove the adobe bricks from the old ranch house (commissary), and place them around their new home.
The building in question is the one Mary refers to in her narrative. When entering the front door of this building one can see the original walls and the “newer” adobe walls placed before them.
The final owner of the ranch was Ella Dana, from New York, who purchased the ranch in 1943 as a retreat. She transferred the historic property to the Forest Service in 1970.
I’m guessing that the large well-lit add-on to the structure, situated beyond the kitchen area, was erected either by the Rak’s or by Ella Dana. It feels different from the rest of the house, more liesurely and less functional, someplace to entertain or relax, of which neither activity was common out here between the 1880s and 1920’s.

